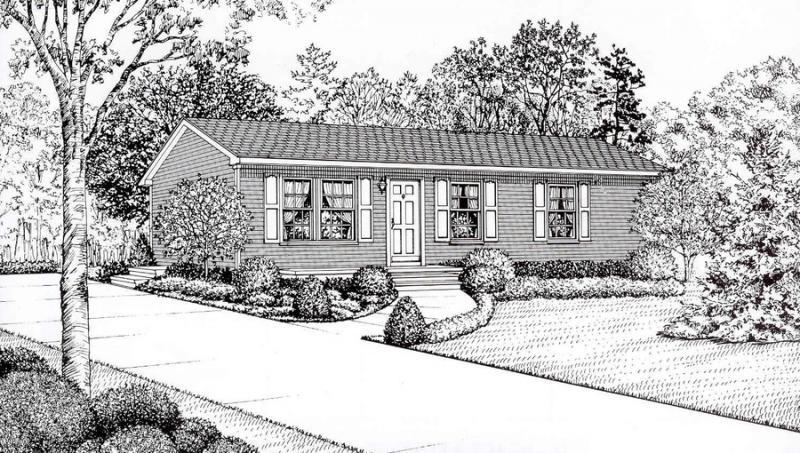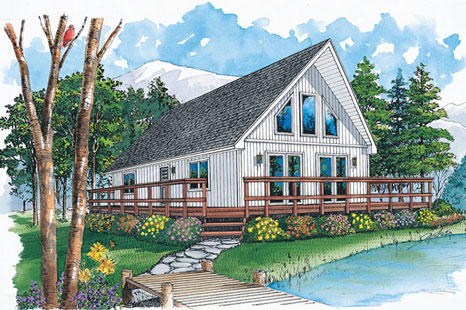Standard Features

Modular homes are built in programmed stages from flooring to finished product.
Floor treatments, framing, insulation, drywall, roofing, windows, siding, cabinetry, plumbing, and lighting fixtures are installed and completed by craftsmen utilizing state of the art production technology.
Manufactured housing offers many advantages versus traditional-building techniques. One of the most important advantages is the high level of quality assured by modular construction.
Each modular homes structure is built with quality brand-name products from reputable manufacturers such as Congoleum, Aristokraft, Anderson, Delta, Certainteed, Owens Corning, General Electric and more.
Our Modular homes are approved in the following states:
- Vermont, VT
- Connecticut, CT
- Rhode Island. RI
- New York, NY
- New Jersey, NJ
- Pennsylvania, PA
- Delaware, DE
- Virginia, VA
- West Virginia, WV


Floor Framing
- 2"x10" Floor Joists - 16" on center - 26 Wide, 27' 6" Wide, 31' Wide Homes
- 2"x 8" Floor Joists - 16" on center - 23'8" Wide Homes
- Sturdi Floor Rated Tongue and Groove Floor Decking, Glued & Fastened
Wall Framing
- 2 x 6 - 24" on center Exterior Walls
- R-19 Kraft Faced Fiberglass Insulation
- 7/16" Exterior Wall Sheathing
- Protective House Wrap on Exterior Walls
- 2" x 4" Interior Walls
- 8'0" Ceiling Height
Roof Framing
- 5/12 Roof Trusses @ 24" on center
- 7/12 Roof Trusses @ 24" on center 31' Wide Homes
- 12/12 Roof Trusses - Cape Elevations
- 7/16" Roof Sheathing
- R-32 Insulation with Vapor Barrier
- Fiberglass Dimensional Roof Shingles with Felt Underlayment
- Shingled-Over Ridge Vent
Exterior
- Exterior Door - Fiberglass 2 Lite Front and Rear door
- Windows - Silverline by Andersen, Vinyl Single Hung, Energy Efficient
- Certainteed "Mainstreet" Vinyl Siding
- Aluminum Fascia and Vinyl Vented Soffit
- Shutters, Front Elevation
Interior
- Smooth Finish Drywall, Painted with Primer Coat
- 33 oz. Stain Resistant Plush Carpet with 8 lb Rebond Pad
- Congoleum Vinyl Floor Covering in Kitchen, Baths and Utility area
- 6-Panel White Textured Doors
- Lever Style Handles and Mortised Hinges on all Interior Doors
- Wood Casing and Base Trim, Painted White
- Coated Wire Shelves in Bedroom Closets and Pantry
Manufacture reserves the right to substitute components and/or construction practices without notice.

